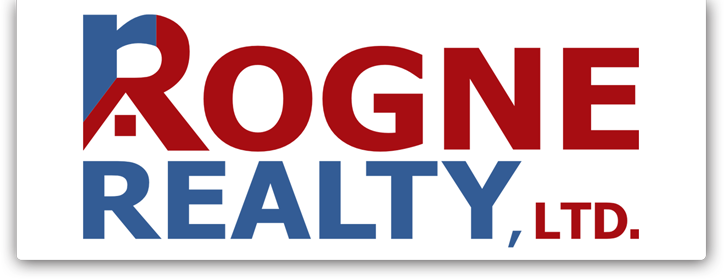1
of
19
Photos
OFF MARKET
MLS #:
240011359
Beds:
2
Sq. Ft.:
1186
Lot Size:
11.67 Acres
Garage:
2 Car Detached,Carport,RV Access/Parking,RV Garage
Yr. Built:
1945
Type:
Single Family
Single Family Residence
Tax/APN #:
01043107
Taxes/Yr.:
$1,108
Subdivision:
NV
Address:
7533 Sandhill Rd
Fallon, NV 89406
Rare opportunity! Complete with over 11 acres, garden, custom chicken coop, solar panels, greenhouse, generator, HUGE workshop/garage, extra large carport, and an almost 1200 sqft darling cabin inspired home. This property is most definitely a unique find that you must explore to appreciate. The single family residence could easily be a three bedroom with a split floorplan. Newer flooring and interior paint, two swamp coolers, and views you can only imagine. Property also has two different entrances
Interior Features:
Ceramic Tile
Composition - Shingle
Double Pane
Evap Cooling
Forced Air
Laminate
Well-Private
Exterior Features:
Concrete - Crawl Space
Patio
Other Features:
None - N/A
Utilities:
Septic
Listing offered by:
Lauren Wilson - License# BS.146573 with Rogne Realty, LTD. - 775-423-3700.
Map of Location:
Data Source:
Listing data provided courtesy of: Northern Nevada Regional MLS (Data last refreshed: 11/22/24 10:10am)
- 79
Notice & Disclaimer: All listing data provided at this website (including IDX data and property information) is provided exclusively for consumers' personal, non-commercial use and may not be used for any purpose other than to identify prospective properties consumers may be interested in purchasing. All information is deemed reliable but is not guaranteed to be accurate. All measurements (including square footage) should be independently verified by the buyer.
Notice & Disclaimer: All listing data provided at this website (including IDX data and property information) is provided exclusively for consumers' personal, non-commercial use and may not be used for any purpose other than to identify prospective properties consumers may be interested in purchasing. All information is deemed reliable but is not guaranteed to be accurate. All measurements (including square footage) should be independently verified by the buyer.
Contact Listing Agent

Lauren Wilson - Realtor ®/Property Manager
Rogne Realty, LTD.
Cell: 775-217-6738
#BS.146573, PM.0167776
Mortgage Calculator
%
%
Down Payment: $
Mo. Payment: $
Calculations are estimated and do not include taxes and insurance. Contact your agent or mortgage lender for additional loan programs and options.
Send To Friend
