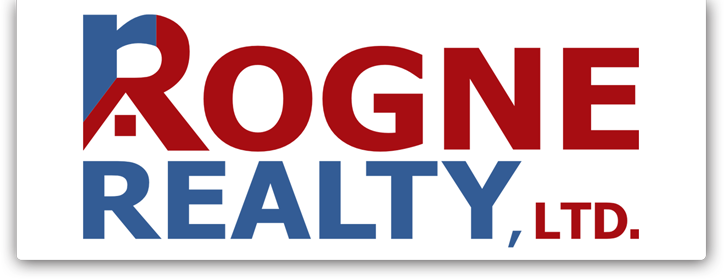1
of
40
Photos
Price:
$825,000
MLS #:
250003615
Beds:
3
Sq. Ft.:
3028
Lot Size:
5.06 Acres
Garage:
1 Car Detached,Carport,RV Access/Parking
Yr. Built:
1968
Type:
Single Family
Single Family Residence
Tax/APN #:
01026109
Taxes/Yr.:
$1,163
Subdivision:
NV
Address:
345 Upper Colony Road
Wellington, NV 89444
Incredible location backing to BLM land for all kinds of outdoor recreation, & views galore! This log home includes a very nice rustic kitchen, living room with cozy woodstove, vaulted wood ceiling & LVP flooring, a large sunporch w/slate floors, master bedroom & bath & 2 additional bedrooms & full bath. The master bedroom & bathroom, as well as a spacious laundry room are a recent addition that doubled the size of the home to approximately 2000+ square feet (not including the basement). The large master
Interior Features:
Carpet
Central Refrig AC
Ceramic Tile
Double Pane
Laminate
Well-Private
Wood-Burning Stove
Workshop
Exterior Features:
Cellular Coverage Avail
Concrete - Crawl Space
Concrete Slab
Deck
Gazebo
Partially Landscaped
Utilities:
Internet Available
Septic
Listing offered by:
Teddy McKone - License# B.1000684 with Intero - 775-783-5330.
Joshua Brown - License# S.200731 with Intero - 775-783-5330.
Map of Location:
Data Source:
Listing data provided courtesy of: Northern Nevada Regional MLS (Data last refreshed: 04/23/25 11:10pm)
- 32
Notice & Disclaimer: All listing data provided at this website (including IDX data and property information) is provided exclusively for consumers' personal, non-commercial use and may not be used for any purpose other than to identify prospective properties consumers may be interested in purchasing. All information is deemed reliable but is not guaranteed to be accurate. All measurements (including square footage) should be independently verified by the buyer.
Notice & Disclaimer: All listing data provided at this website (including IDX data and property information) is provided exclusively for consumers' personal, non-commercial use and may not be used for any purpose other than to identify prospective properties consumers may be interested in purchasing. All information is deemed reliable but is not guaranteed to be accurate. All measurements (including square footage) should be independently verified by the buyer.
More Information

For Help Call Us!
We will be glad to help you with any of your real estate needs.(775) 423-3700
Mortgage Calculator
%
%
Down Payment: $
Mo. Payment: $
Calculations are estimated and do not include taxes and insurance. Contact your agent or mortgage lender for additional loan programs and options.
Send To Friend
